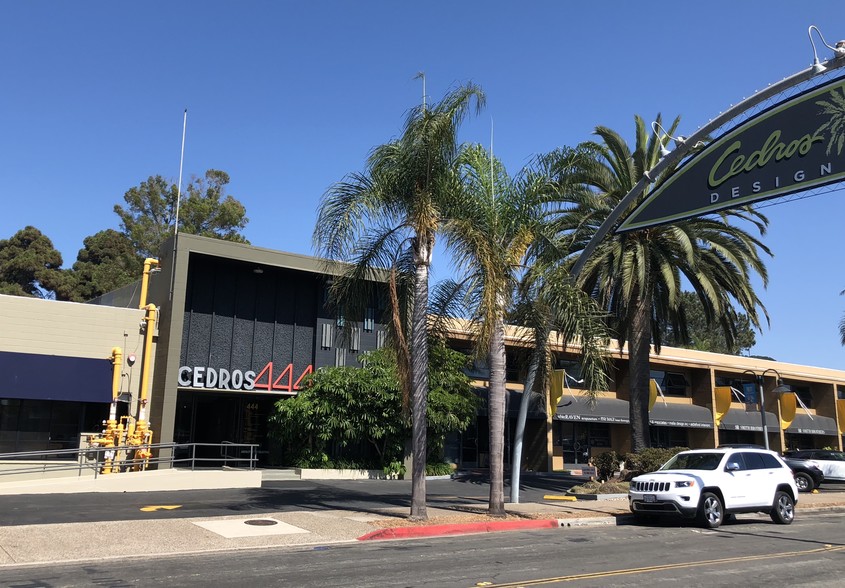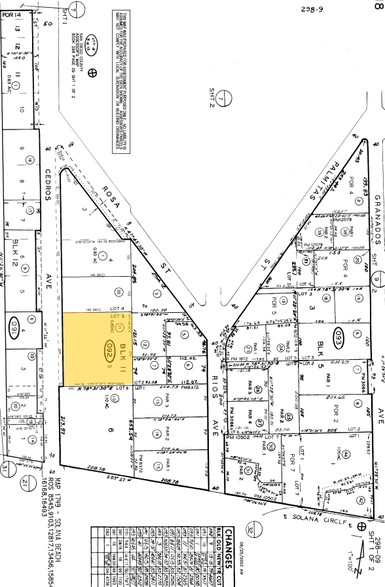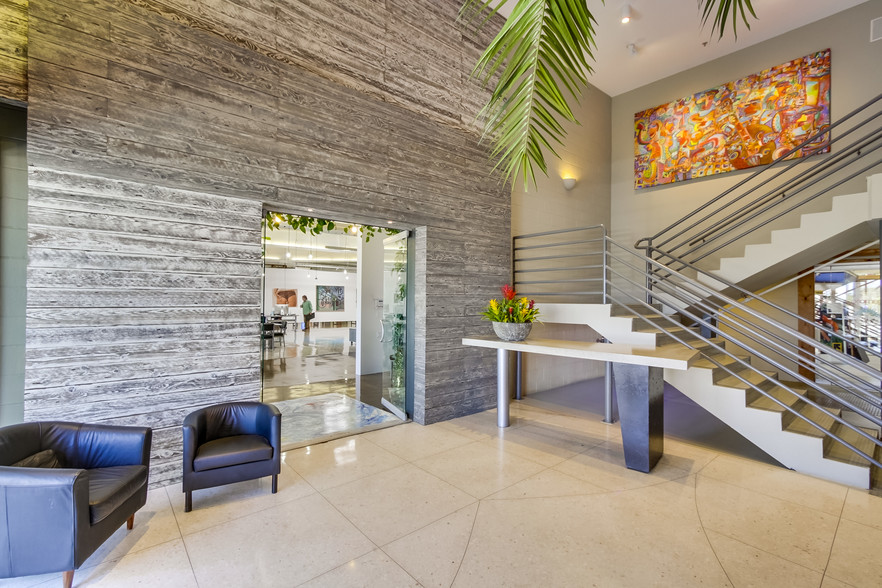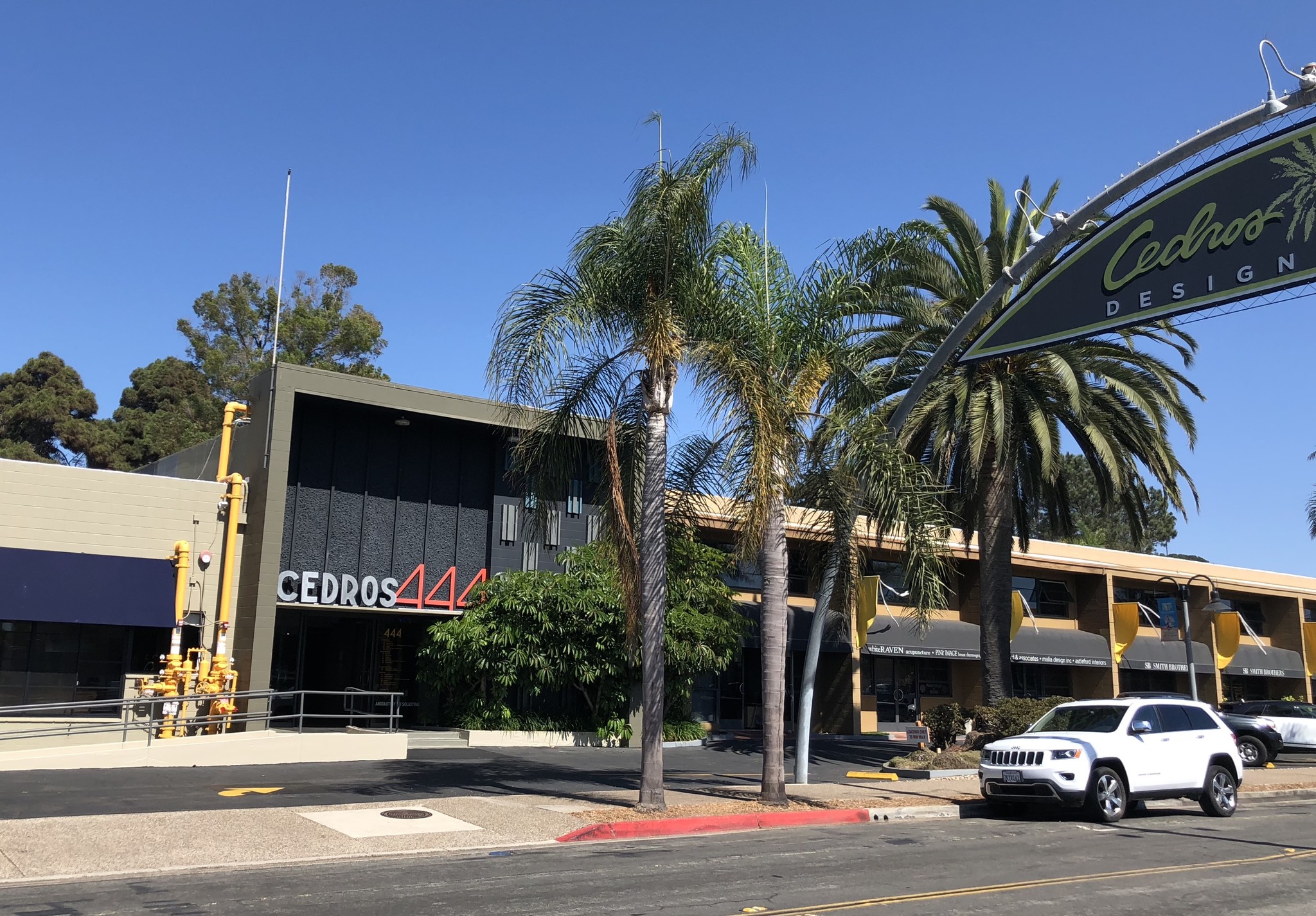thank you

Your email has been sent.

South Cedros Plaza 444 S Cedros Ave 375 - 3,519 SF of Office Space Available in Solana Beach, CA 92075




Highlights
- Landmark S Cedros Project. 50,000 SF on 2.2 Acres. Parking. Solana Beach Farmers Market every Sunday in parking lot. High Ceilings.
All Available Spaces(4)
Display Rental Rate as
- Space
- Size
- Term
- Rental Rate
- Space Use
- Condition
- Available
Creative Office Space 1200 SF Ground Floor with 200 SF Mezzanine/Office Open Floor Plan with 3 privates, 1 conference room, break area/built in with sink High Ceilings, Skylights, Industrial Fans Available May 1st, 2026 Parking
- Lease rate does not include utilities, property expenses or building services
- Mostly Open Floor Plan Layout
- 3 Private Offices
- 4 Workstations
- Space is in Excellent Condition
- High Ceilings
- Open-Plan
- Partially Built-Out as Standard Office
- Fits 6 - 7 People
- 1 Conference Room
- Finished Ceilings: 16’
- Plug & Play
- Natural Light
- Hardwood Floors
Plug and Play Second Floor Office directly above the lobby Built out with two private offices (floor to ceiling glass and nickel casings) One Conference Room Open Work Space with work stations All Furniture potentially available (see photos) Operable Windows facing S Cedros/Sprinklered Mini Split Systems in each office/conference room Available May 1st, 2026 or Sooner Contact Jason 858 361-1195
- Lease rate does not include utilities, property expenses or building services
- Fits 3 - 6 People
- 1 Conference Room
- Finished Ceilings: 10’
- Plug & Play
- Fully Carpeted
- Corner Space
- Natural Light
- Fully Built-Out as Standard Office
- 2 Private Offices
- 6 Workstations
- Space is in Excellent Condition
- Central Air Conditioning
- Security System
- Recessed Lighting
Second Floor Office Single Office or Conference Room for 1-4 people Mini Split HVAC Skylight TV Hook Ups White Boards Sprinklered Available April 2025 or Sooner Call Jason Smithson 858 361-1195 Contact Broker for Details Jason Smithson 858 361-1195
- Lease rate does not include utilities, property expenses or building services
- Fits 1 - 3 People
- Space is in Excellent Condition
- Fully Carpeted
- Part of 50,000 SF project on 2.2 Acres
- Open Floor Plan Layout
- 1 Conference Room
- Central Air Conditioning
- Open-Plan
1000 SF Open Creative Office Space Hardwood Floors/Natural Light/Multiple Operable Windows Facing South Cedros Large Built In Cabinet and Shelves with Sink Can fit 4-8 Employees Available Now Contact Jason Smithson 858 361-1195
- Lease rate does not include utilities, property expenses or building services
- Mostly Open Floor Plan Layout
- 8 Workstations
- Space is in Excellent Condition
- High Ceilings
- Accent Lighting
- Fully Built-Out as Standard Office
- Fits 4 - 8 People
- Finished Ceilings: 10’
- Plug & Play
- Natural Light
- Open-Plan
| Space | Size | Term | Rental Rate | Space Use | Condition | Available |
| 1st Floor, Ste 165 | 1,400 SF | Negotiable | $54.00 /SF/YR $4.50 /SF/MO $581.25 /m²/YR $48.44 /m²/MO $6,300 /MO $75,600 /YR | Office | Partial Build-Out | May 01, 2026 |
| 2nd Floor, Ste 200 | 744 SF | Negotiable | $54.00 /SF/YR $4.50 /SF/MO $581.25 /m²/YR $48.44 /m²/MO $3,348 /MO $40,176 /YR | Office | Full Build-Out | May 01, 2026 |
| 2nd Floor, Ste 240 | 375 SF | Negotiable | $54.00 /SF/YR $4.50 /SF/MO $581.25 /m²/YR $48.44 /m²/MO $1,688 /MO $20,250 /YR | Office | - | Now |
| 2nd Floor, Ste 260 | 1,000 SF | Negotiable | $54.00 /SF/YR $4.50 /SF/MO $581.25 /m²/YR $48.44 /m²/MO $4,500 /MO $54,000 /YR | Office | Full Build-Out | 30 Days |
1st Floor, Ste 165
| Size |
| 1,400 SF |
| Term |
| Negotiable |
| Rental Rate |
| $54.00 /SF/YR $4.50 /SF/MO $581.25 /m²/YR $48.44 /m²/MO $6,300 /MO $75,600 /YR |
| Space Use |
| Office |
| Condition |
| Partial Build-Out |
| Available |
| May 01, 2026 |
2nd Floor, Ste 200
| Size |
| 744 SF |
| Term |
| Negotiable |
| Rental Rate |
| $54.00 /SF/YR $4.50 /SF/MO $581.25 /m²/YR $48.44 /m²/MO $3,348 /MO $40,176 /YR |
| Space Use |
| Office |
| Condition |
| Full Build-Out |
| Available |
| May 01, 2026 |
2nd Floor, Ste 240
| Size |
| 375 SF |
| Term |
| Negotiable |
| Rental Rate |
| $54.00 /SF/YR $4.50 /SF/MO $581.25 /m²/YR $48.44 /m²/MO $1,688 /MO $20,250 /YR |
| Space Use |
| Office |
| Condition |
| - |
| Available |
| Now |
2nd Floor, Ste 260
| Size |
| 1,000 SF |
| Term |
| Negotiable |
| Rental Rate |
| $54.00 /SF/YR $4.50 /SF/MO $581.25 /m²/YR $48.44 /m²/MO $4,500 /MO $54,000 /YR |
| Space Use |
| Office |
| Condition |
| Full Build-Out |
| Available |
| 30 Days |
1st Floor, Ste 165
| Size | 1,400 SF |
| Term | Negotiable |
| Rental Rate | $54.00 /SF/YR |
| Space Use | Office |
| Condition | Partial Build-Out |
| Available | May 01, 2026 |
Creative Office Space 1200 SF Ground Floor with 200 SF Mezzanine/Office Open Floor Plan with 3 privates, 1 conference room, break area/built in with sink High Ceilings, Skylights, Industrial Fans Available May 1st, 2026 Parking
- Lease rate does not include utilities, property expenses or building services
- Partially Built-Out as Standard Office
- Mostly Open Floor Plan Layout
- Fits 6 - 7 People
- 3 Private Offices
- 1 Conference Room
- 4 Workstations
- Finished Ceilings: 16’
- Space is in Excellent Condition
- Plug & Play
- High Ceilings
- Natural Light
- Open-Plan
- Hardwood Floors
2nd Floor, Ste 200
| Size | 744 SF |
| Term | Negotiable |
| Rental Rate | $54.00 /SF/YR |
| Space Use | Office |
| Condition | Full Build-Out |
| Available | May 01, 2026 |
Plug and Play Second Floor Office directly above the lobby Built out with two private offices (floor to ceiling glass and nickel casings) One Conference Room Open Work Space with work stations All Furniture potentially available (see photos) Operable Windows facing S Cedros/Sprinklered Mini Split Systems in each office/conference room Available May 1st, 2026 or Sooner Contact Jason 858 361-1195
- Lease rate does not include utilities, property expenses or building services
- Fully Built-Out as Standard Office
- Fits 3 - 6 People
- 2 Private Offices
- 1 Conference Room
- 6 Workstations
- Finished Ceilings: 10’
- Space is in Excellent Condition
- Plug & Play
- Central Air Conditioning
- Fully Carpeted
- Security System
- Corner Space
- Recessed Lighting
- Natural Light
2nd Floor, Ste 240
| Size | 375 SF |
| Term | Negotiable |
| Rental Rate | $54.00 /SF/YR |
| Space Use | Office |
| Condition | - |
| Available | Now |
Second Floor Office Single Office or Conference Room for 1-4 people Mini Split HVAC Skylight TV Hook Ups White Boards Sprinklered Available April 2025 or Sooner Call Jason Smithson 858 361-1195 Contact Broker for Details Jason Smithson 858 361-1195
- Lease rate does not include utilities, property expenses or building services
- Open Floor Plan Layout
- Fits 1 - 3 People
- 1 Conference Room
- Space is in Excellent Condition
- Central Air Conditioning
- Fully Carpeted
- Open-Plan
- Part of 50,000 SF project on 2.2 Acres
2nd Floor, Ste 260
| Size | 1,000 SF |
| Term | Negotiable |
| Rental Rate | $54.00 /SF/YR |
| Space Use | Office |
| Condition | Full Build-Out |
| Available | 30 Days |
1000 SF Open Creative Office Space Hardwood Floors/Natural Light/Multiple Operable Windows Facing South Cedros Large Built In Cabinet and Shelves with Sink Can fit 4-8 Employees Available Now Contact Jason Smithson 858 361-1195
- Lease rate does not include utilities, property expenses or building services
- Fully Built-Out as Standard Office
- Mostly Open Floor Plan Layout
- Fits 4 - 8 People
- 8 Workstations
- Finished Ceilings: 10’
- Space is in Excellent Condition
- Plug & Play
- High Ceilings
- Natural Light
- Accent Lighting
- Open-Plan
Features and Amenities
- Controlled Access
- Property Manager on Site
- Signage
- Skylights
- Wheelchair Accessible
- Air Conditioning
- Balcony
Property Facts
Select Tenants
- Floor
- Tenant Name
- Industry
- 1st
- Arma Sport Inc
- Retailer
- 2nd
- Cedros Design District Association
- Administrative and Support Services
- 1st
- Edinger Architects
- Professional, Scientific, and Technical Services
- 2nd
- EDT Design Inc
- Construction
- 1st
- Evergreen Realty
- Real Estate
- 1st
- Ip Keys Technologies LLC
- Professional, Scientific, and Technical Services
- 1st
- MKS Residential
- Construction
- Unknown
- Pro-Mar Designs Inc
- Professional, Scientific, and Technical Services
- 1st
- White Raven
- Health Care and Social Assistance
- 2nd
- Wireless Garden
- Information
Presented by

South Cedros Plaza | 444 S Cedros Ave
Hmm, there seems to have been an error sending your message. Please try again.
Thanks! Your message was sent.











